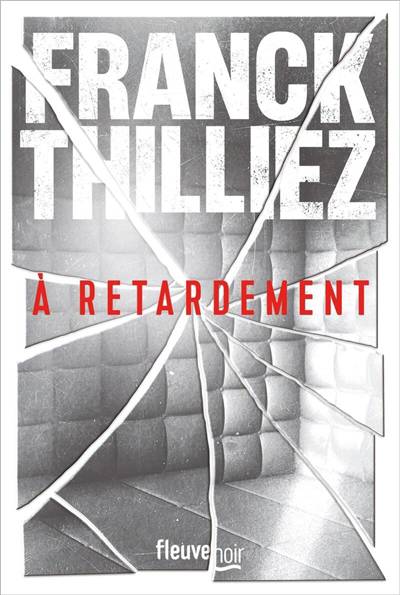
- Retrait gratuit dans votre magasin Club
- 7.000.000 titres dans notre catalogue
- Payer en toute sécurité
- Toujours un magasin près de chez vous
- Retrait gratuit dans votre magasin Club
- 7.000.0000 titres dans notre catalogue
- Payer en toute sécurité
- Toujours un magasin près de chez vous
Description
Residential Design Using Autodesk Revit 2019 is designed for users completely new to Autodesk Revit. This text takes a project based approach to learning Autodesk Revit's architectural tools in which you develop a single family residence all the way to photorealistic renderings like the one on the cover. Each book also includes access to extensive video training designed to further help you master Autodesk Revit.
The lessons begin with a basic introduction to Autodesk Revit 2019. The first four chapters are intended to get you familiar with the user interface and many of the common menus and tools.
Throughout the rest of the book a residential building is created and most of Autodesk Revit's tools and features are covered in greater detail. Using step-by-step tutorial lessons, the residential project is followed through to create elevations, sections, floor plans, renderings, construction sets, etc.
Spécifications
Parties prenantes
- Auteur(s) :
- Editeur:
Contenu
- Nombre de pages :
- 688
- Langue:
- Anglais
Caractéristiques
- EAN:
- 9781630571870
- Date de parution :
- 30-05-18
- Format:
- Livre broché
- Format numérique:
- Trade paperback (VS)
- Dimensions :
- 210 mm x 279 mm
- Poids :
- 12839 g

Les avis
Nous publions uniquement les avis qui respectent les conditions requises. Consultez nos conditions pour les avis.






